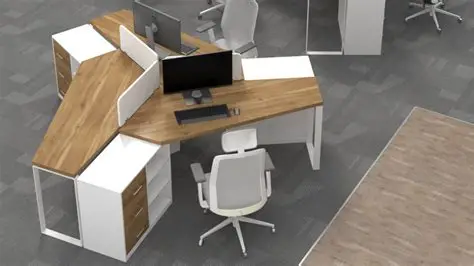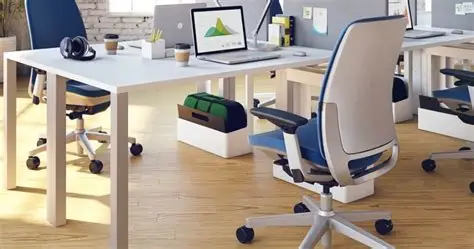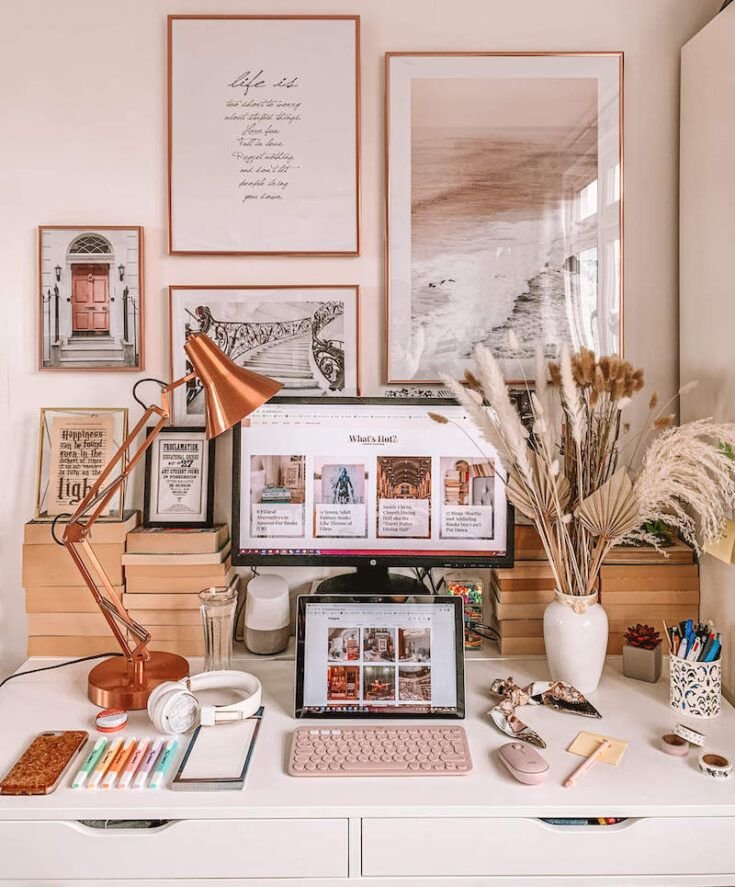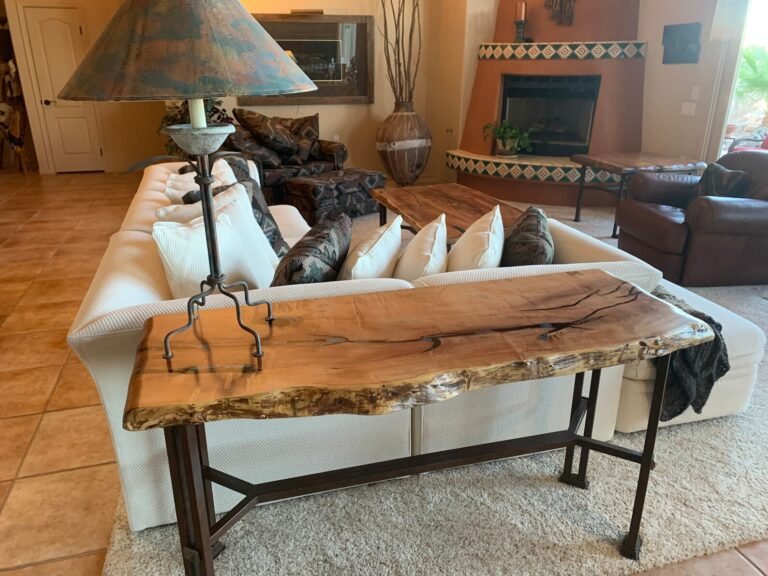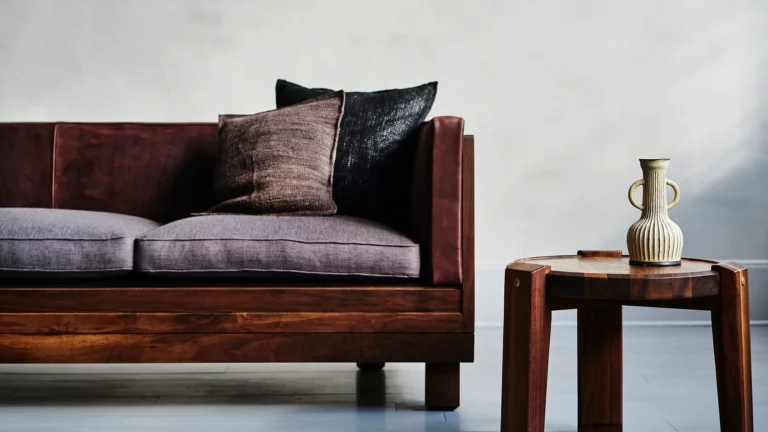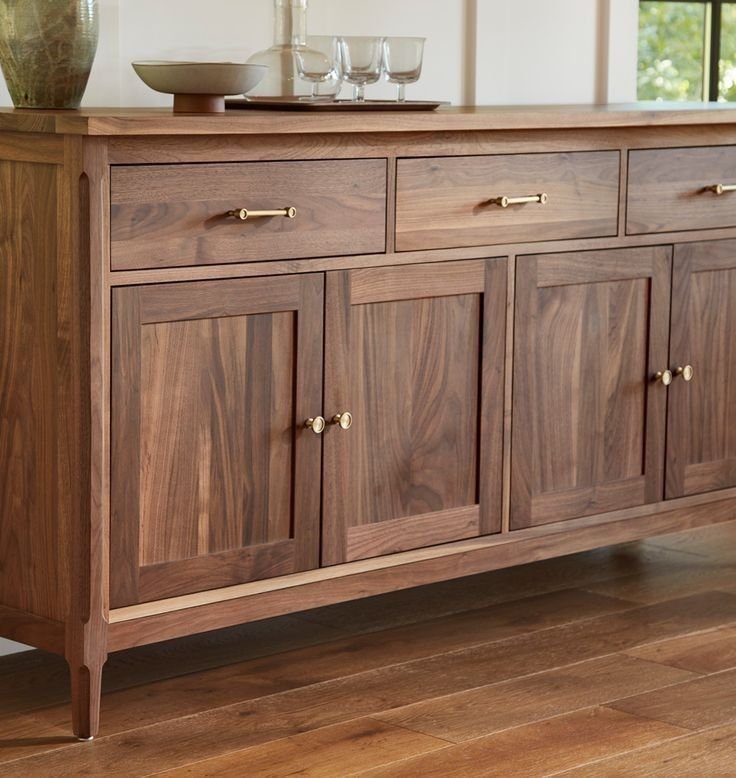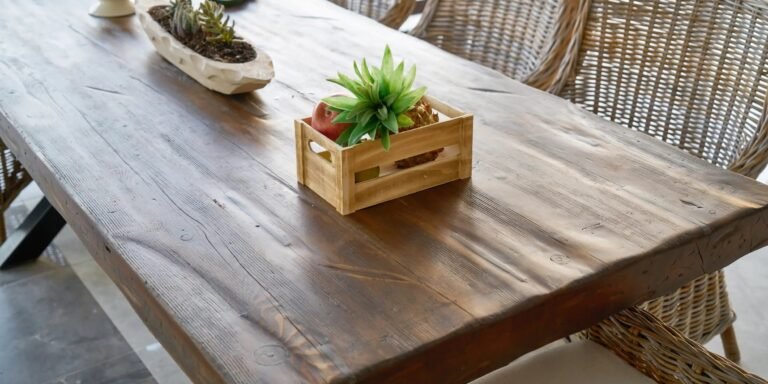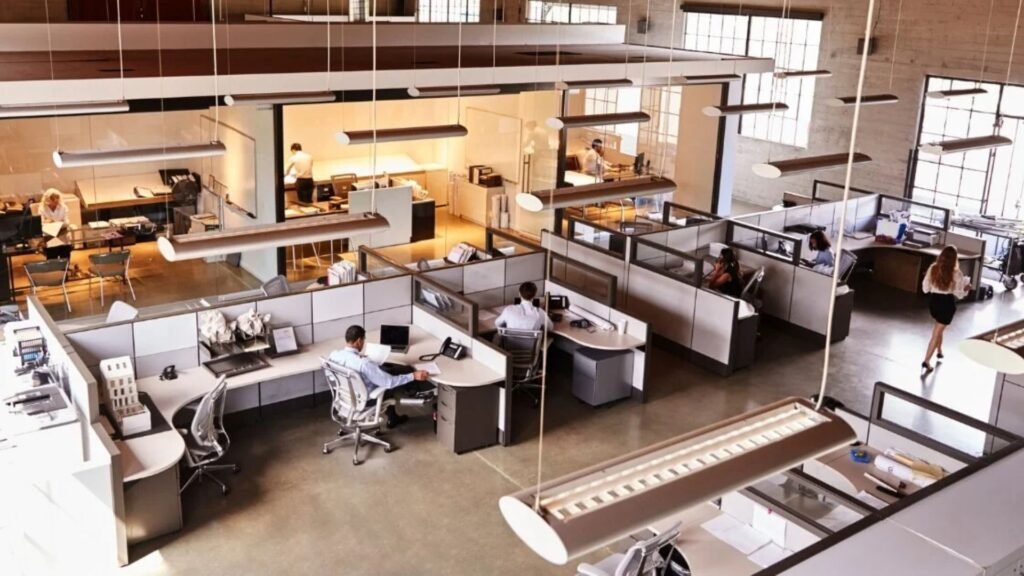
How to Design an Office Layout
Designing an effective office layout requires more than just arranging desks and chairs. It’s about creating a workspace that supports productivity, fosters collaboration, and makes the best use of available space. Whether you are setting up a new office or redesigning an existing one, a well-thought-out layout can improve employee satisfaction and business performance. Here’s a detailed guide on how to design an office layout that works.
Understand Your Office Needs
Before you start placing furniture, analyze your office’s specific needs. Consider the number of employees, the type of work they do, and how they interact. Are your employees mostly working independently, or does your business rely on teamwork? Knowing this helps determine whether to design open workspaces, private offices, or a hybrid model. Also, think about your company culture and brand identity. For example, a creative agency might prefer a vibrant, flexible layout, while a law firm might need a more formal, structured environment.
Define Functional Zones
Organizing your office into functional zones creates a natural flow and ensures each space serves a clear purpose. Common zones include individual workstations, meeting rooms, reception areas, break rooms, and storage spaces. Position meeting rooms near the reception or away from quiet work areas to minimize disruptions. Similarly, place break rooms in accessible but unobtrusive locations so employees can recharge without interrupting workflow.
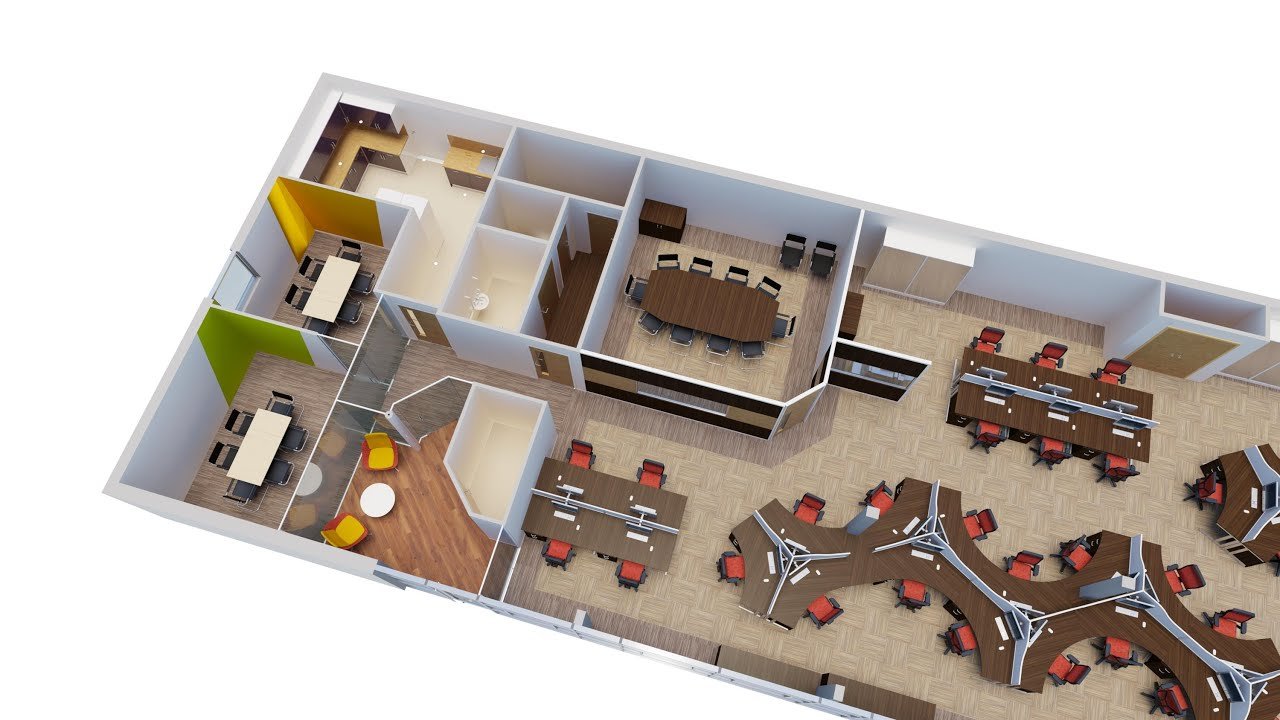
Optimize Space with Smart Furniture Choices
Furniture plays a vital role in maximizing office space. Choose pieces that fit your office’s size and style but also support your work habits. Adjustable desks allow employees to alternate between sitting and standing. Modular furniture systems can be easily reconfigured as your team grows or your needs change. For small offices, multi-functional furniture such as desks with built-in storage or foldable tables help save space. Mobile storage units on wheels provide flexibility and keep the workspace organized. Avoid bulky furniture that overwhelms the room and opt for sleek, minimalist designs that make the space feel open.
Prioritize Natural Light and Lighting Design
Lighting has a major impact on productivity and mood. Whenever possible, position desks near windows to take advantage of natural light. Natural light boosts energy levels and reduces eye strain. For areas without windows, invest in quality artificial lighting. Use a mix of ambient, task, and accent lighting to create a balanced atmosphere. Adjustable desk lamps help employees control their personal workspace lighting, while overhead lights ensure the entire office is well-lit.
Create Spaces That Encourage Collaboration and Privacy
An ideal office layout balances teamwork and focused work. Open-plan desks encourage communication but can increase distractions. To counter this, include private spaces like soundproof phone booths or quiet zones for deep concentration. Meeting rooms or huddle areas should be easy to access and equipped with necessary technology for presentations and virtual calls. Flexible meeting spaces with movable partitions can adapt to different group sizes.
Design Clear Traffic Flow
Efficient office layouts support smooth movement. Avoid placing furniture that blocks walkways or creates bottlenecks. Ensure hallways and doorways are wide enough for comfortable traffic, especially if clients or visitors frequent your office. Use visual cues such as different flooring textures, color contrasts, or plants to guide people naturally through the space. Clear pathways improve safety and accessibility.
Incorporate Technology Seamlessly
Modern offices rely heavily on technology, so plan your layout with power outlets, network ports, and cable management in mind. Position desks and meeting rooms near power sources to prevent clutter and tangled wires. Wireless charging stations and docking hubs in common areas increase convenience. Proper cable management keeps the office tidy and reduces trip hazards.
Add Personal and Relaxation Areas
Employees benefit from spaces where they can relax and recharge. Incorporate comfortable seating areas, lounges, or a small kitchen. These areas should be separate from work zones to encourage mental breaks but remain easily accessible. Personal touches like plants, artwork, and natural materials create a warm, inviting atmosphere that boosts morale and creativity.
Test and Adapt Your Layout
Your office layout should evolve with your business. After implementing your design, observe how employees use the space and gather feedback. Small adjustments in furniture placement or zoning can greatly improve comfort and efficiency. Flexible layouts that allow easy rearrangement ensure your office stays functional as your team and needs change.
Final Thoughts
Designing an office layout means balancing function, comfort, and style. Understanding your team’s needs, defining clear zones, choosing smart furniture, prioritizing lighting, and providing spaces for both collaboration and privacy will help you create a workspace that drives success. Stay open to feedback and ready to adapt your layout over time. A thoughtfully designed office is more than just space—it’s a place where people want to work and thrive.

